Transaction Type
Lease
All
Sale
SubLease
Exclude
All
Only
Investment Sale
Exclude
All
Only
Property Type
Size
Available Space
Land Size
Acres
SF
Price
Lease Rate PSF
Sale Price
Total
Per SF
Per Acre
Country
-
United States
-
Canada
-
Australia
Availability Details
Industrial Property for Lease - Distribution-Warehouse and Manufacturing - Fort Worth, Texas ID: 3556529936
For Lease
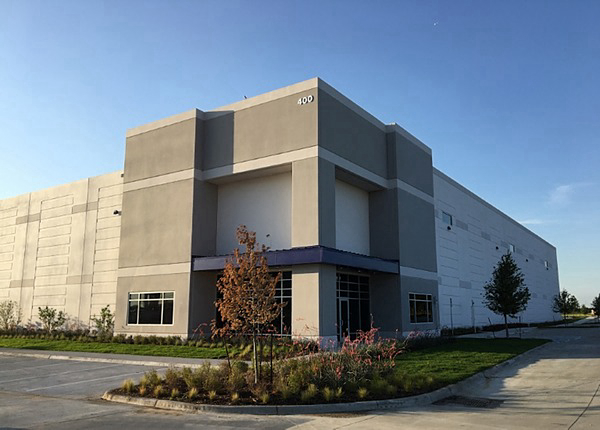
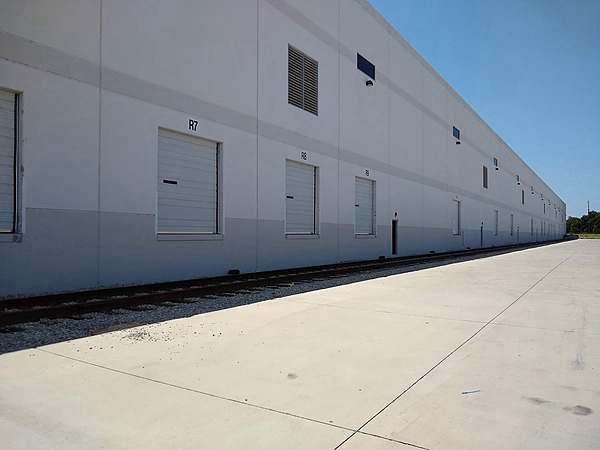
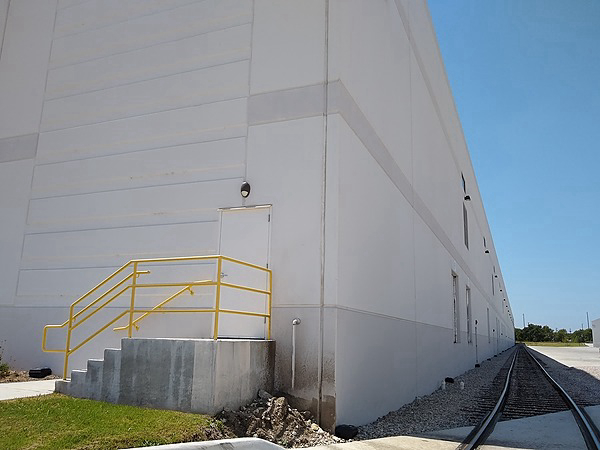
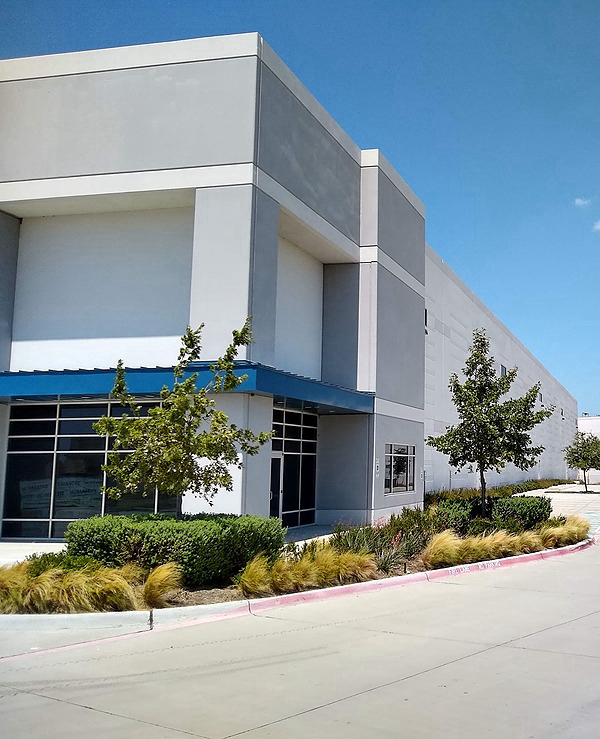
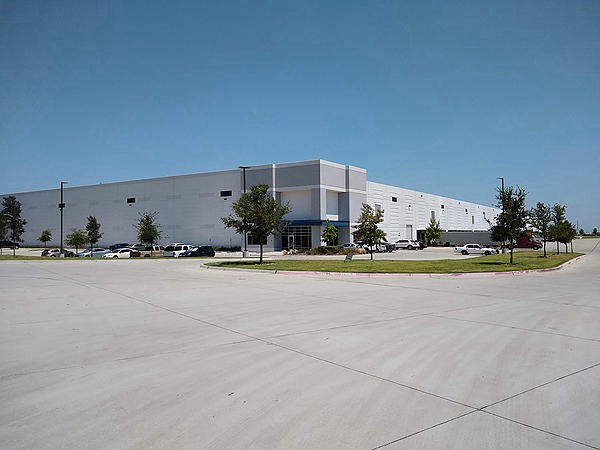
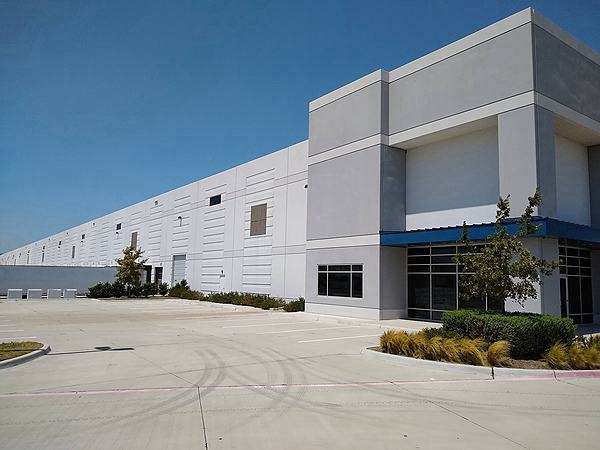
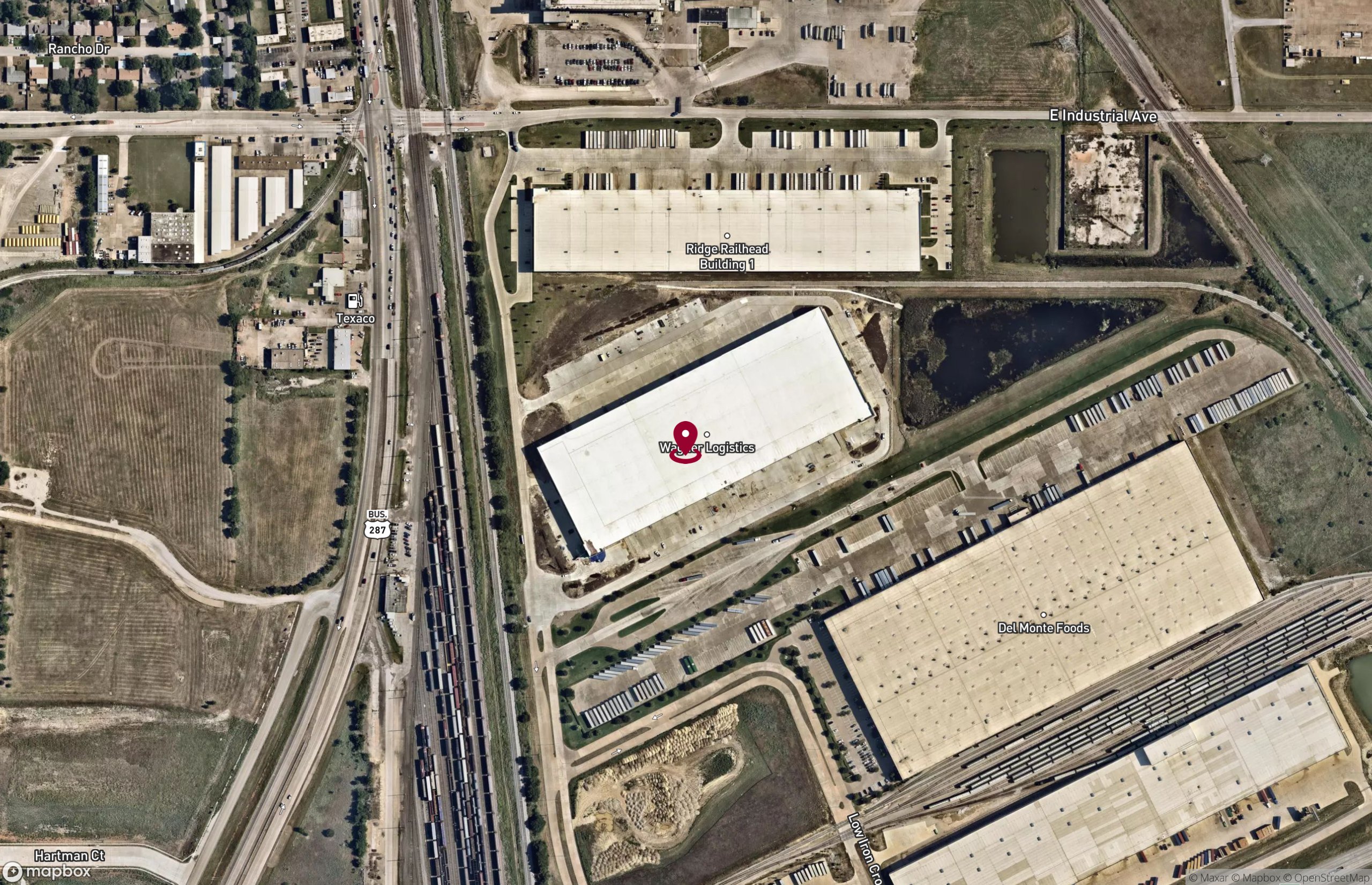
- 362,670 SFAvailable Space
- 362,670 SFDivisible Space
- 21.330 AcresLand Size Acres
- 929,135 SFLand Size SF
- 5,000 SFOffice Size
- 1980YR Built
- A+Bldg. Class
Railhead Industrial Park-Bldg 2 5180 N Railhead Rd, Fort Worth, TX, 76131
Request Pricing
- Lease Type: NNN
Site Details
- Access: Immediate access to Loop 820 which then feds to I 35W and I 20
- APN Number: 41407385
- Floodplain: No
- Frontage: Immediate frontage on Railhead Road
- Frontage Traffic Count: 365 per hour
- Gas: 200 x 400
- Spec / BTS: Spec
- Topography: Flat
- Visibility: Distant visibility from Loop 820.
- Zoning: Heavy Industrial
- Comments: Site has access to Industrial Blvd. and Loop 820 via Railhead Road
Building Details
- Building Count: 1
- Class: A+
- Construction Status: Existing
- Construction Type: Concrete Tilt-Up
- Date Built: 2018-05-01
- Exterior Type: Concrete
- Floor Thickness: 6'
- Floor Type: Concrete
- Lighting Type: LED
- Primary Use: Industrial
- Roof Type: 45 Mil TPO
- Sprinkler: ESFR K17
- Tenant Type: Single Tenant
- Year Built: 1980
- Building Comments: 6" slab is 3,500 psi Ff=35, Fl=20 with ashford sealer; foundation concrete is 3,000 psi at 28 days; slab is 6", 3,500 psi concrete reinforced with #3@ 18" OC each way, steel trowel finish; Floor slab and tilt wall panels hard rock at 4,000 psi; Overall floor flatness is Ff=35 and overall floor levelness is Fl=20; Roof deck is 22-guage, G30 factory prime painted white on bottom; Roof has 2 layers of isocyanurate insulation (R-value equal to 19.2)
- Unit Mix
Parking
- Property Comments: Truck court paving and trailer parking - 7" thick concrete, reinforced with #3 at 18" OC; automobile parking fire lane - 6" thick concrete reinforced with #3 @ 18" OC; automobile parking - 5" thick concrete reinforced with #3 @ 18' OC; all concrete paving min 3,600 PSI at 28 days; all concrete paving poured over 6"-6% lime stabilized subgrade. Can expand parking to 187 and trailer parks to 78.
- Ratio: 0
- Parking Spaces: 153
- Uncovered Spaces: 153
Rail
- Rail Status: Active
- Rail Line
Loading & Doors
- Dock Orientation: Cross Dock
- Doors
- Ground Level
- Total: 2
- Dimensions (W x H): 12' x 14'
- Truck Level
- Total: 53
- Dimensions (W x H): 9' x 10'
- Rail
- Total: 10
- Ground Level
- Comments: 190’ truck court is north side, 135’ is on south side.
- Property Comments: Rail doors will be increased in connection with finish out. 190’ trick court is north side, 135’ is on south side.
Links Powered by SlickCactus™