Transaction Type
Lease
All
Sale
SubLease
Exclude
All
Only
Investment Sale
Exclude
All
Only
Property Type
Size
Available Space
Land Size
Acres
SF
Price
Lease Rate PSF
Sale Price
Total
Per SF
Per Acre
Country
-
United States
-
Canada
-
Australia
Availability Details
Industrial Property for Lease - Manufacturing and Distribution-Warehouse - Carrollton, Texas Unique size offering in Northwest Dallas
For Lease

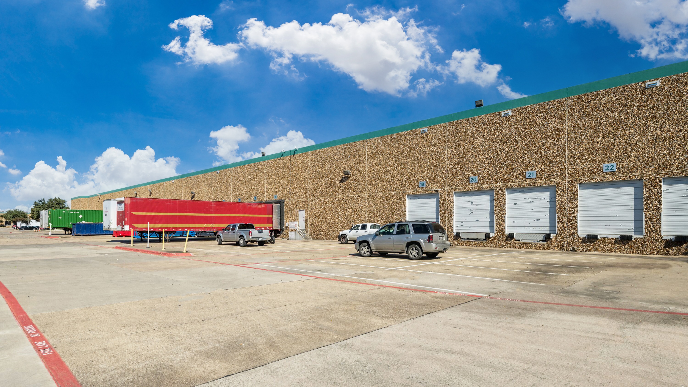
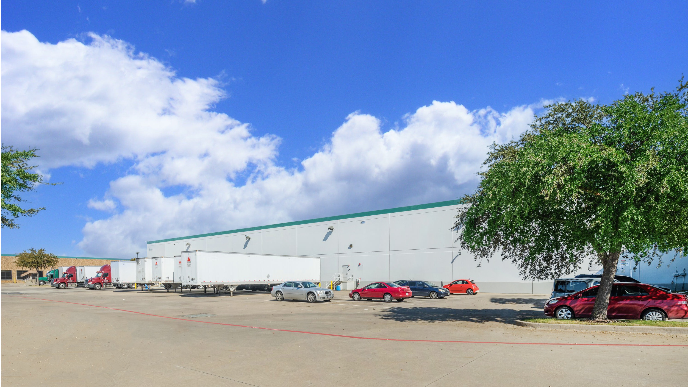
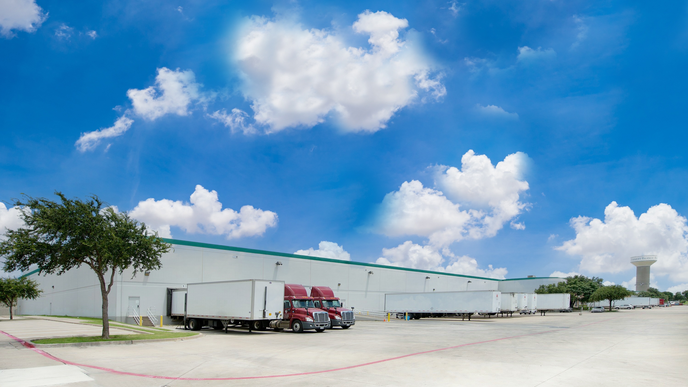
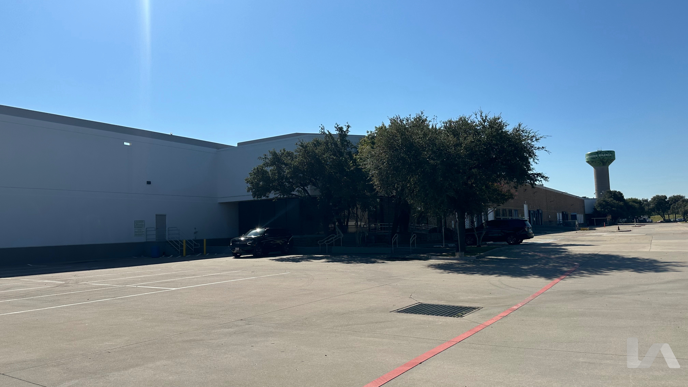
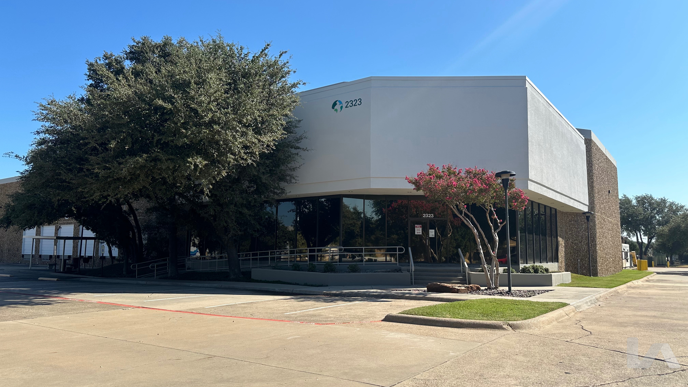
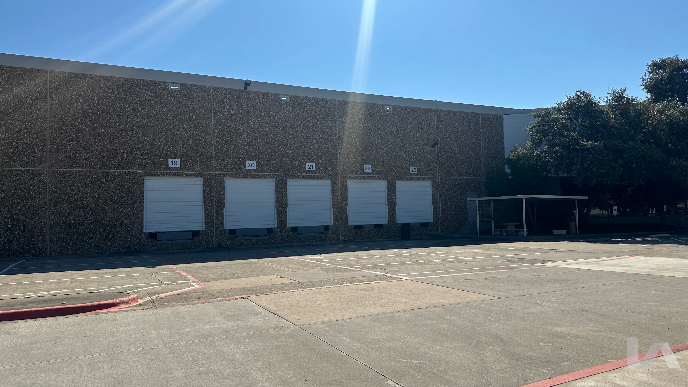
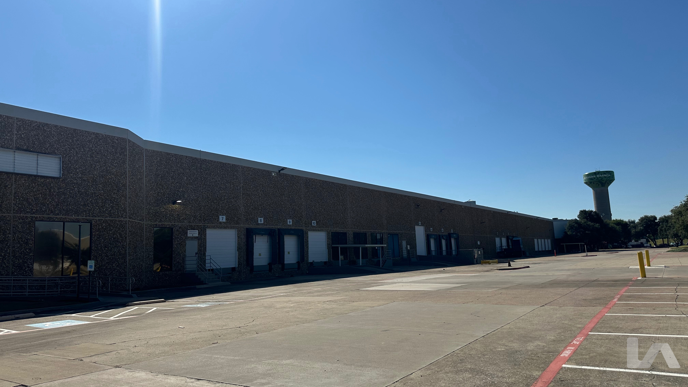
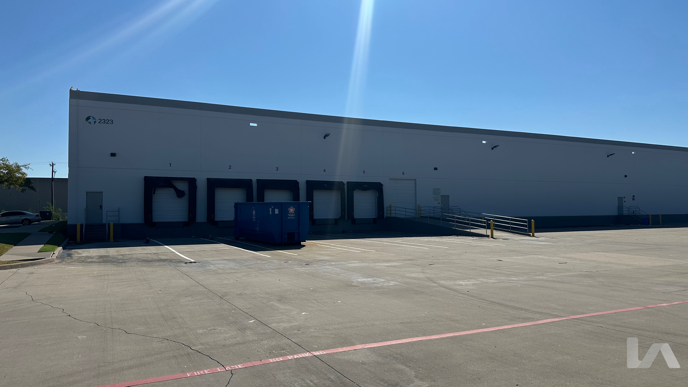
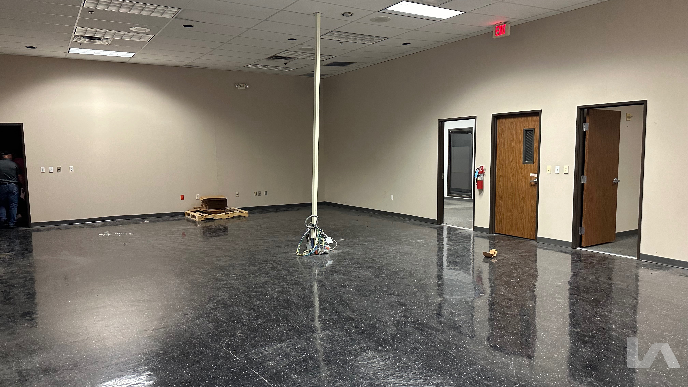
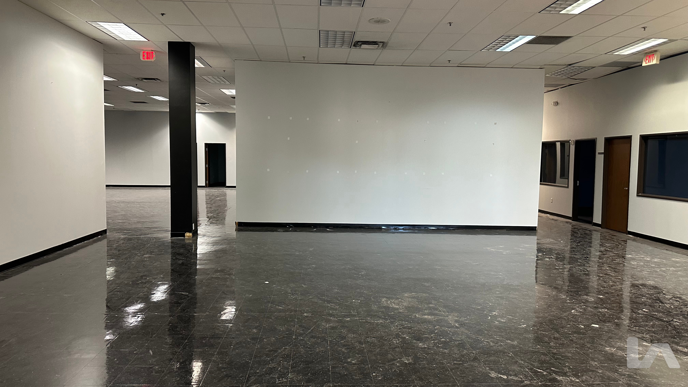
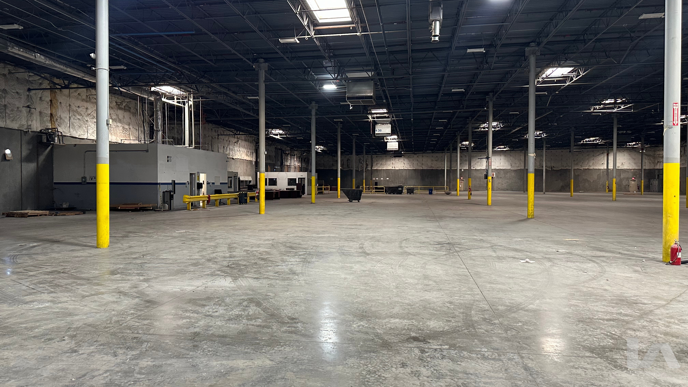
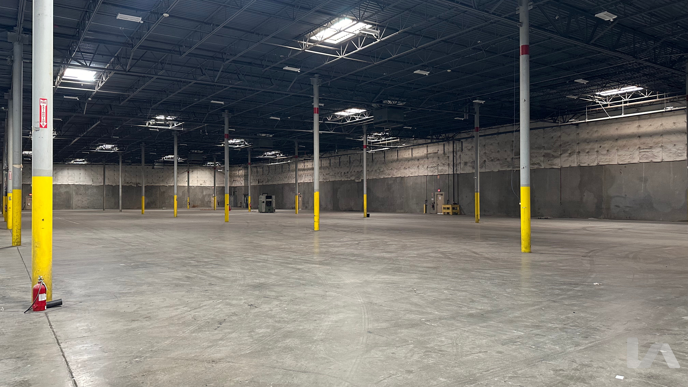
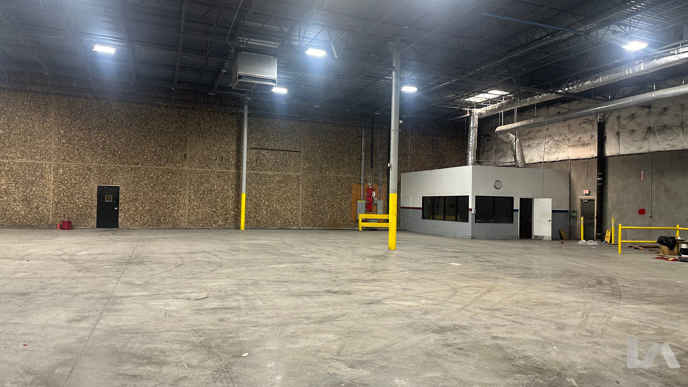

- 222,175 SFAvailable Space
- 66,727 SFDivisible Space
- 10.160 AcresLand Size Acres
- 442,570 SFLand Size SF
- 8,628 SFOffice Size
- 1981YR Built
- BBldg. Class
- 21'/22'Clear HT. (min/max)
Availability Highlights
- Unique size offering in Northwest Dallas
Advantages & Amenities
- Rail Served, 5 OH Rail Doors
Location Highlights
- Dense Workforce in surrounding area
- 11 miles from DFW Int. Airport
Neighbors
 Buzzballz
Buzzballz Saylite
Saylite Amazon.com Inc
Amazon.com Inc2323 McDaniel Dr-Prologis Valwood 13 2323 McDaniel Drive, Carrollton, TX, 75006
Leased
Site Details
- Zoning: LI
Building Details
- Building Count: 1
- Ceiling Height (min-max): 21' - 22'
- Class: B
- Construction Status: Existing
- Construction Type: Masonry
- Building Dimension (W x D): 320' - 920' x 208' 4" - 250' 8"
- Lighting Type: LED
- Primary Use: Industrial
- Sprinkler: Yes
- Tenant Type: Single Tenant
- Year Built: 1981
- Year Refurbished: 2024
- Building Comments: Clear Height North is 21' and south is 22'
- Unit Mix
Parking
- Ratio: 1.22
- Parking Spaces: 270
- Uncovered Spaces: 270
- Comments: 270
Rail
- Rail Status: Active
- External Spots: 5
- Rail Line: FWWR
- Comments: UP origin cars only
Loading & Doors
- Dock Orientation: Front Load
- Doors
- Ground Level
- Total: 5
- Dimensions (W x H): 10' x 10'
- Truck Level
- Total: 20
- Dimensions (W x H): 10' x 10'
- Ground Level
- Truck Court Depth (Min - Max): 140' - 147'
- Comments: 20 (10’ x 10’) overhead dock doors, 10 with levelers. 4 (10’ x 10’) overhead dock doors with ramp. 1 (14’ x 14’) overhead dock door with ramp. 5 (10’ x 10’) overhead rail doors.
- Property Comments: 20 (10’ x 10’) overhead dock doors, 10 with levelers. 4 (10’ x 10’) overhead dock doors with ramp. 1 (14’ x 14’) overhead dock door with ramp. 5 (10’ x 10’) overhead rail doors.
Utilities
- Power
- Amps: 16200
- Volts: 277/480
- Phase Wire: 3
Links Powered by SlickCactus™
Available Comments