Transaction Type
Lease
All
Sale
SubLease
Exclude
All
Only
Investment Sale
Exclude
All
Only
Property Type
Size
Available Space
Land Size
Acres
SF
Price
Lease Rate PSF
Sale Price
Total
Per SF
Per Acre
Country
-
United States
-
Canada
-
Australia
Availability Details
Industrial Property for Lease - Manufacturing and Distribution and Warehouse - Creedmoor, Texas Located directly off toll road 45/130 and IH-35, providing easy access to major highways and the surrounding region.
For Lease
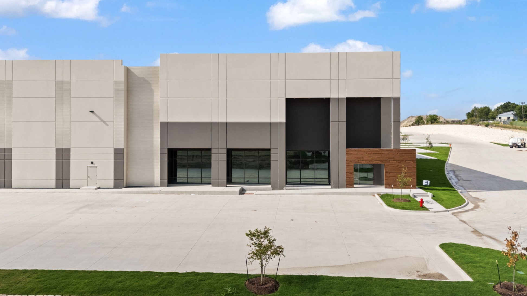
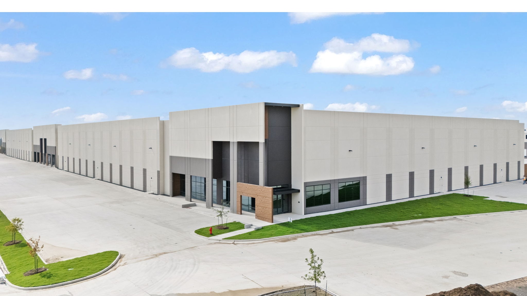

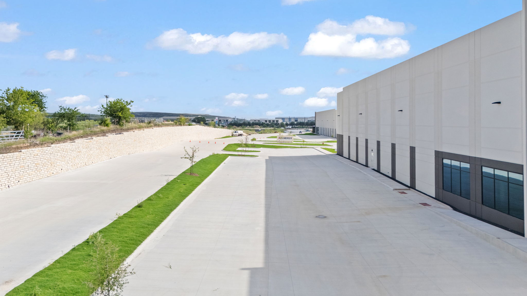
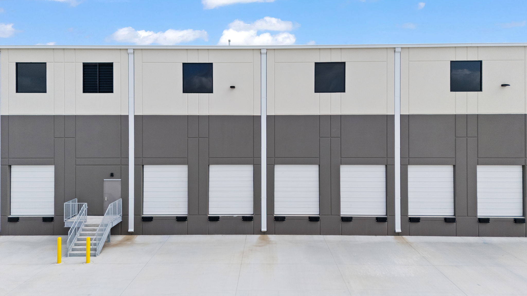
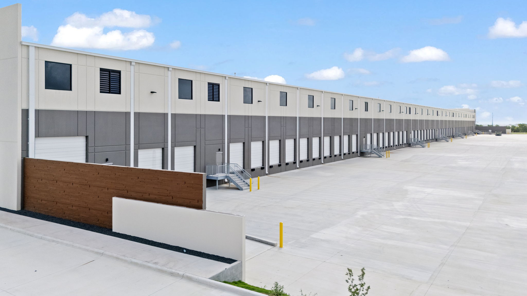
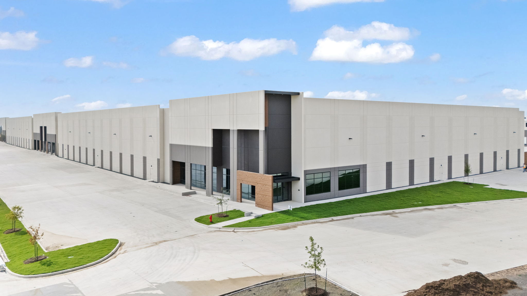
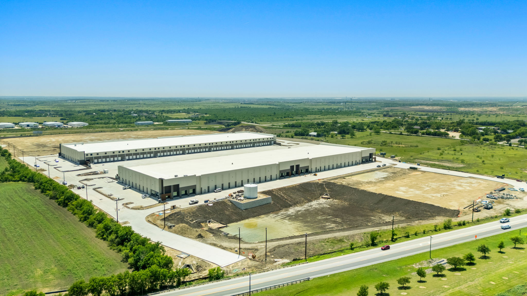
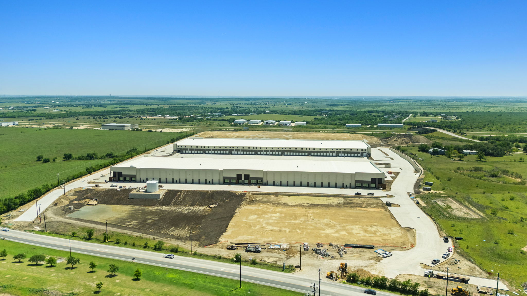
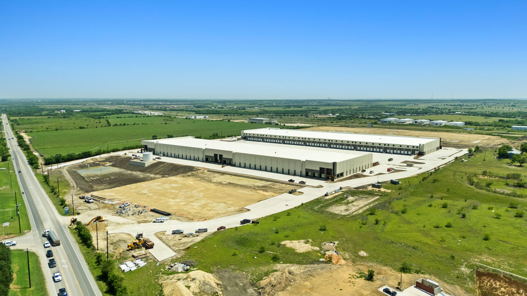
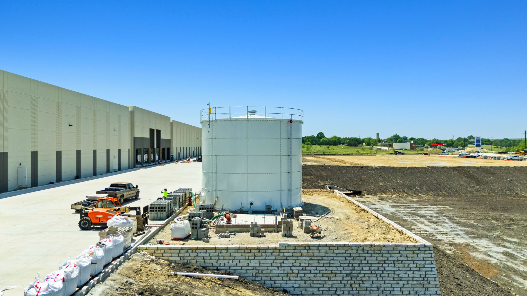
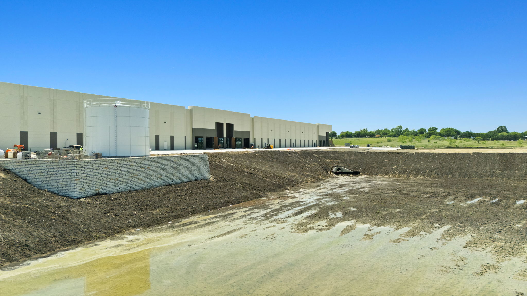
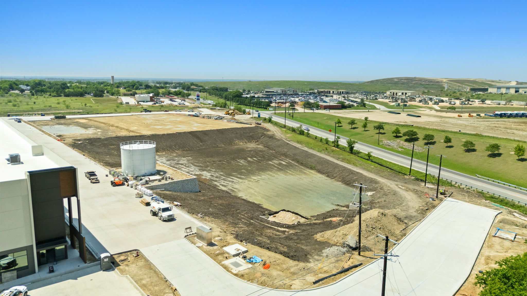

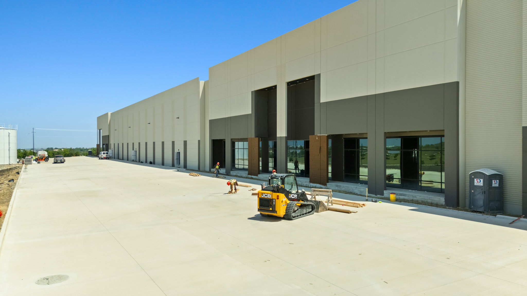
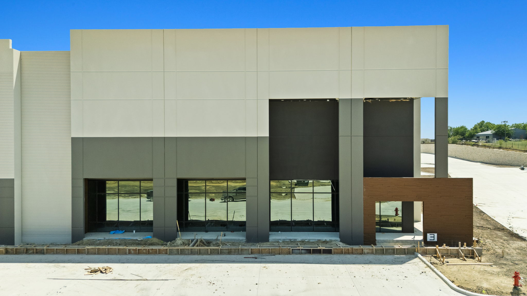
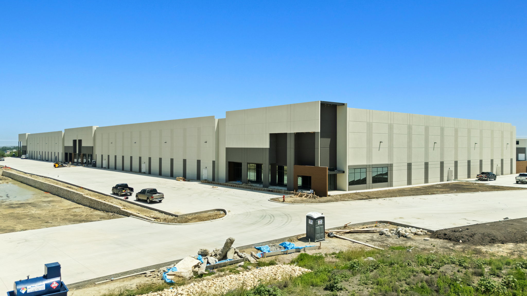
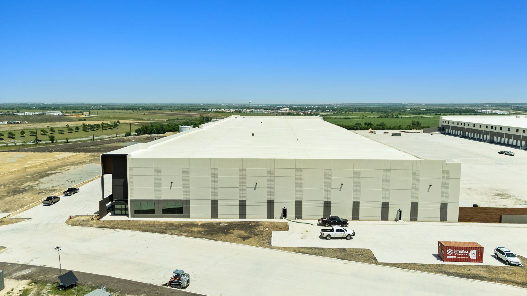
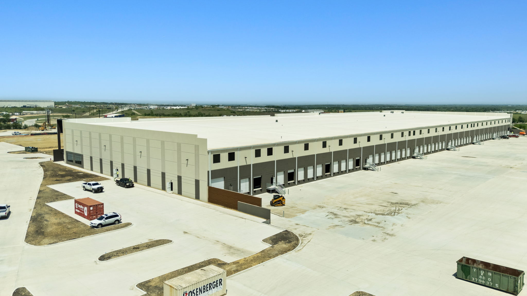
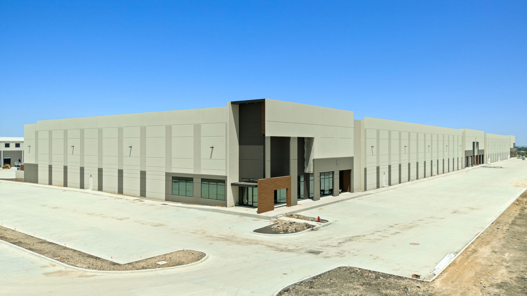
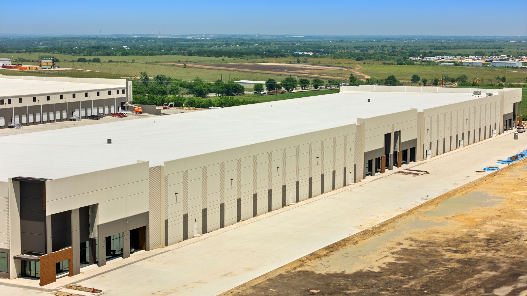
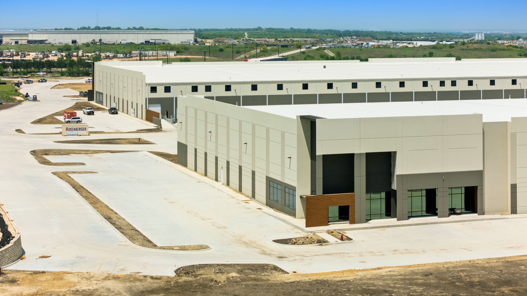

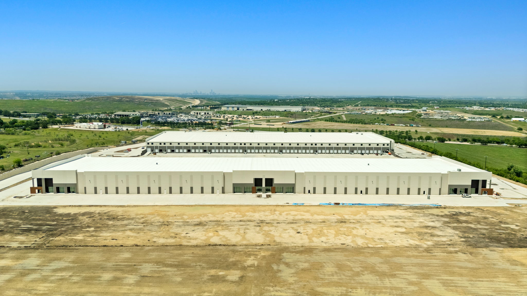
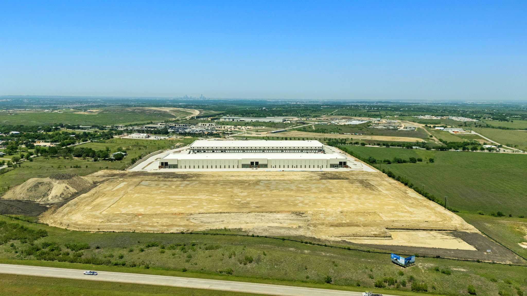
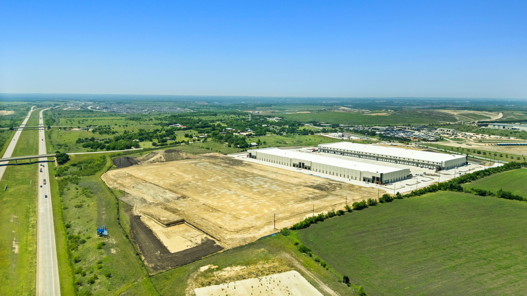


- 66,282 SFAvailable Space
- 20,100 SFDivisible Space
- 60.970 AcresLand Size Acres
- 2,655,853 SFLand Size SF
- BTSOffice Size
- ProposedConstruction Status
- ABldg. Class
- NowDate Available
- 32'Clear HT. (min/max)
Availability Highlights
- Located directly off toll road 45/130 and IH-35, providing easy access to major highways and the surrounding region.
- Class A Industrial Facility: High-quality industrial space in Austin’s southern submarket.
- Build-to-Suit Options
- Development will include 5 buildings, ranging from approximately 66,000 SF to 360,000 SF.
- Flexible, High-Quality Industrial Space
- Strategic Location
- Ideal for Distribution, Warehouse and Manufacturing
Advantages & Amenities
- State-of-the-art
- Industrial Park
- Prolific submarket
- Shared by institutions
- ESFR sprinkler
- durable tilt up
- concrete wall
- +/- 32' clear heights
- 20+ dock doors
- ample car parking
- trailer parking
- Class A
- Industrial Development
Location Highlights
- Rolling Hills of Creedmoor
- 15 minutes South of Austin
- Thriving southern submarket
- Unparalleled access
- Toll Roads 45/130
- IH-35
- Drive times
- 4min Toll 130/HWY 45
- 3min Interstate 35
- 18min Austin Bergstrom Airport
Neighbors
 Amazon
Amazon Four Hands
Four Hands FedEx
FedEx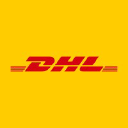 DHL
DHL foreman logistics
foreman logistics45 Logistics South - Phase II - Building 4 3607 FM 1327 RD, Creedmoor, TX, 78610
Request Pricing
- Lease Type: NNN
Site Details
- APN Number: 0464080601
- Census: 2434
- Legal: ABS 155 SUR 6 CAPLES E 4.8660 AC (1-D-1)
Building Details
- Class: A
- Construction Status: Proposed
- Building Dimension (W x D): 337' x 200'
- Primary Use: Industrial
- Sprinkler: ESFR
- Unit Mix
Parking
- Parking Spaces: 82
- Uncovered Spaces: 82
- Comments: 82
Loading & Doors
- Doors
- Ground Level
- Total: 2
- Dimensions (W x H): 12' x 14'
- Truck Level
- Total: 20
- Dimensions (W x H): 9' x 10'
- Ground Level
Links Powered by SlickCactus™
Available Comments